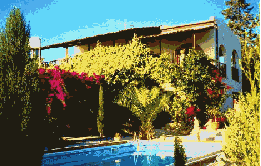

|
|
||

|
The House is approached up a short road near the village centre. There is a wide entrance to the parking area which has room for at least six cars. Also in this area is a storage/workshop, pool pump room which also houses the central heating boiler (oil fired) and the fuel tank in a block built, rendered and tiled terrace. This area is surrounded by a high curved wall, over which can be seen the sumptuous planting around the pool, bar and BBQ. Leading off the area is a gated curved entrance path to the Annexe in one direction and a gated and fenced main entrance to the collonaded large patio complex in front of the main house. |
||
Continue